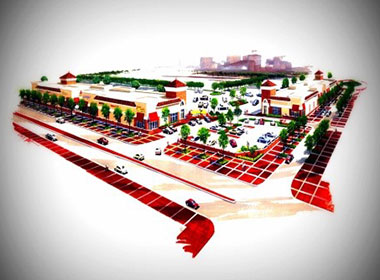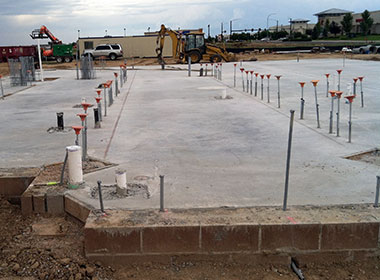We are happy to work with your existing engineers and architects or can provide you with our own team of highly experienced and recommended professionals. In either situation, SCM Solutions will oversee the design process.
- Our clients have full access to Sterling Design Associates, LeCraw Engineering and other local civil firms.
- Our clients have full access to Brian Seyferth and Associates, Nelson and/or NCA Partners, our established architectural teams.
- Our clients have full access to Corey Electrical Engineering and local surveyors.
- Coordinate and oversee development of site sketches for review by the client.
- Prepare and provide site plan for pre-application meeting and formal submittal. The site plan will include horizontal controls for layout of the building, curb, gutter, and parking considerations such as striping and directional arrows, signage, landscape, irrigation, and site lighting with photometric plan.
- Create full grading and storm drainage plan, including finished floor elevations, finished and existing contours, spot elevations, pipe profiles, storm drainage pipe and inlets with drainage calculations, and inlet capacity calculations as necessary. Site demolition will also be included if applicable.
- Prepare utility plan including layout and design of water mains, sanitary sewer, gas, telephone, and electric service.
- Coordinate with utility companies to ensure appropriate design and approval.
- Provide site work details, including curbs, inlets, manholes, erosion control BMPs and pavement sections based upon recommendations from the geotechnical engineer.
- Submit all required permits and approvals and arrange for any plans or calculations needed for those approvals.
- Coordinate schematic package, including site plan, floor plan, exterior elevations, clearances, life safety issues, and compliance with the Federal Americans with Disabilities Act and other applicable code requirements.
- Develop full architectural plans.
- Prepare interior finish drawings.
- Develop structural plans and foundation to fit soils conditions per soils report.
- Develop interior and exterior mechanical, electrical, and plumbing plans, meeting all code and site-specific requirements.



